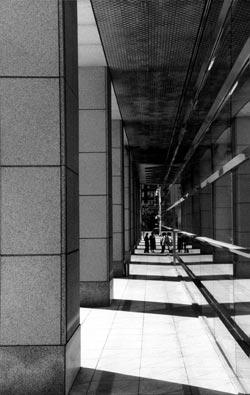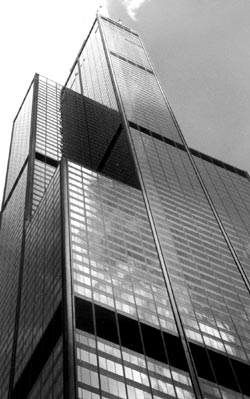
Varying against the uniform horizon, their lofty bodies loom over the metropolitan populace. These unyielding warriors have managed to prevail over many an adversary. Undoubtedly, no force of nature or man-made error could undermine the skyscraper's status as a symbol of urban culture and technological achievement. Whether clothed in metal, steel or concrete, a skyscraper's permanence depends on a carefully engineered support configuration.
Designing a skyscraper is not limited to the creation of its outer aesthetic image. Although a skyscraper might look as if made from one material throughout, the composition of its fašade and its reinforcing inner structure often completely differ.
"Imagine the structure of a high-rise as the human body's skeletal system and its fašade as the skin," says Professor Jeffrey Russell, of UW-Madison's Department of Civil and Environmental Engineering and Chair of the Construction Engineering and Management Program.
A skyscraper's "curtain wall," or exterior sheeting, can be made of metal, glass, stone or even wood. Such choices depend both on aesthetic and structural principles. Engineers can design the exterior from an array of non-corrosive metals, such as aluminum or cor-ten steel, to create either a reflective or dull appearance. Soft sandstone and marble are used to produce a speckled look, while limestone creates an art deco style. Glass sheeting signifies the entire building-not just the windows-is made of glass, but it is not as durable as granite and concrete. Stucco and brick are used for the most energy efficient buildings. The use of these materials is also dependant on their availability by region.
Concrete, steel, masonry or a composite are all viable inner-structure materials. Concrete is much heavier than the rest and is, therefore, primarily used for buildings designed to carry large numbers of people. However, due to its strength, concrete skyscrapers can soar as high as others. An even more durable type of concrete (reinforced concrete, or one containing steel rebars,) is most widely employed for the tallest skyscrapers. A steel structure is not as strong, and heat makes it lose its rigidity. It is primarily used for buildings containing fewer people, such as office buildings and commercial towers.

A stronger composite structure can have the two materials in many combinations, such as a steel frame surrounding a concrete core or steel beams interacting within a concrete enclosure. Buildings can also have a masonry structure of either brick or stone. However, due to its inability to support large amounts of weight, masonry structure is rare. In addition, reinforcing masonry is more expensive than reinforcing concrete.
Regardless of the materials used, in order to be structurally sound, skyscrapers have to adhere to many engineering standards. Most importantly, the weight from the skyscraper needs to be transferred deeply into the ground, in the form of a durable concrete foundation.
"When you go high up, you also need to go down to anchor the building," says Jose Pincheira, UW-Madison Civil and Environmental Engineering Associate Professor. Engineers need to consider soil composition underneath the construction as well. Chicago's bedrock holds buildings' foundations well because of glacier movements that once compacted its soil. At the same time, high-rise constructions in Japan have proven costly, since foundations need to be dug deeper to reach bedrock.
As the height of a building increases, so does its flexibility, according to Michael Oliva, UW-Madison Civil and Environmental Engineering Associate Professor. "The most crucial aspect of building skyscrapers is not only their strength, but also their stiffness."
Stiffness is greatly affected by the force that winds and earthquakes exert on buildings. This force is known as the lateral load, named so because of the sideways directional shift it produces on a building.
Engineers need to take extensive precautions against the effect of lateral load, because these forces are unpredictable. For instance, the structural materials used make a significant difference in a skyscraper's stability. Pincheira explains that "beams and columns" used in concrete structures serve shorter buildings well; however, as the building surpasses 30 stories, shear walls-continuous walls resistant to lateral loads-may also be required. The connection of this system is distributed over height to give a skyscraper rigidity. If the beams and columns are steel, they are either covered with isolating terra cotta tiles or sprayed with fireproofing materials to ensure the strength of the structure in a fire.
One such skyscraper once stood as the world's tallest building: the Sears Tower. Its reliable outer walls contain a network of beams and columns, which act as a tremendous support to the nine hollow tubes within its structure. The Sears Tower is one of the most successful examples of skyscraper design capable of withstanding the harsh winds of Chicago, the "Windy City."

Another efficient approach in resisting lateral loads is the use of lateral bracing frame action. These are crossbeams zigzagging around each portion of the skyscraper, as in the John Hancock Building downtown Chicago. They counter the lateral shift caused by heavy winds by applying compression to the walls and reducing the amount of sideways displacement. A newer invention, the tuned-mass damper, monitors how much a building moves with wind. In case of massive shifts, the damper changes the dynamic properties of the building and restores its equilibrium by adding mass to it.
Other types of loads affect a structure's rigidity as well. The force applied by a building on itself is called the dead load, which is dependent on its structural materials and height. The cumulative weight of the maximum number of people who fit into the building is the live load, which varies according to the intended use of the structure. Compared to skyscrapers primarily consisting of offices, residential skyscrapers carry a significantly larger live load due to a denser concentration of inhabitants. Since concrete is strong and has soundproofing qualities, it is the ideal material for residential buildings.
The diversity of the US metropolitan skyline tends to create an amazing visual effect. That harmony was harshly disturbed two years ago on Sept. 11, when two hijacked planes collided with the twin World Trade Center towers and caused their collapse. Numerous studies conducted since the attacks have focused on determining possible structural security code violations.
Several engineers have published their analyses of the remaining evidence and newly discovered data. Based on these findings, Pincheira illustrates the impact of the jet plane itself was not the reason the World Trade Center towers buckled. Instead, the collision of the airplane removed some of the supporting steel columns' isolating materials, exposing them to jet fuel fire. The fire spread, aided by ruptured sprinkler system tubes, and caused the steel support beams to lose their rigidity. In fact, the building had not only been designed to function without a few beams, but to withstand the effects of airplane impact.
"Studies suggest that even with all the impact damage, if not for the fire, the towers would've remained standing," says Pincheira.
Steven Cramer, UW-Madison Civil and Environmental Engineering Professor, dismally reaches a conclusion. "People think that skyscrapers are infallible," Cramer says. "Just as there is a risk of an unfortunate accident happening to any person on the street, there is the risk of the same [occurring] to a structure."
Oliva agrees that even with all the precautionary measures, there's always the chance of a skyscraper's collapse.
"It is impossible to avoid weak links and there is a lot we don't know yet," Oliva says. "The World Trade Center was a great example of that."
A journalist afflicted by a slight obsession with Chitown.

wiscengr@cae.wisc.edu
608.262.3494
M1066 Engineering Centers Building
1550 Engineering Drive, Madison, WI 53706
